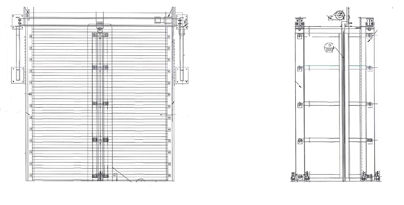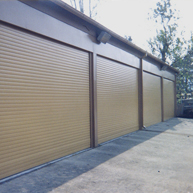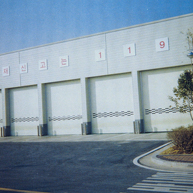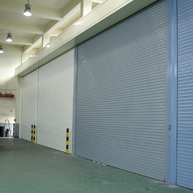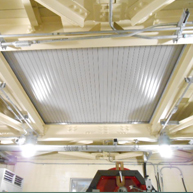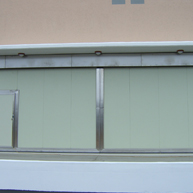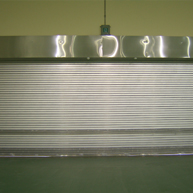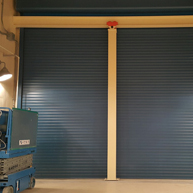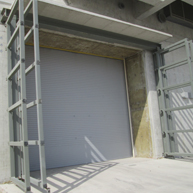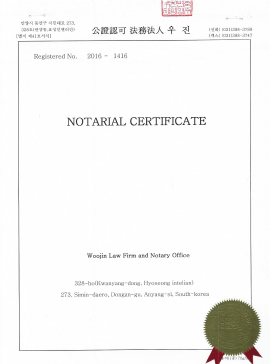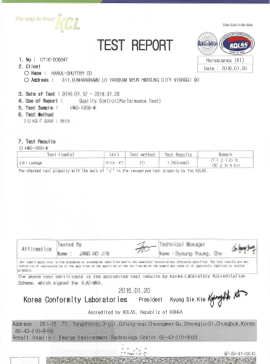제품
HOME
특수문사업
제품
셔터
알류미늄 및 스틸을 사용하여 폭이 넒은 출입구를 신속하게 개방 가능하기 위한 목적으로 사용 되며 대형 건축물, 소방서, 물류센터, 정비소 등 다양한 건축물에 적합하며 방폭,방화,방범,단열,방음 기능을 갖추고 ASTM E-330 풍압력 Test 기준에 검증된 제품입니다.
■ 적용 코드
- AAMA 2604 Voluntary Specification. Performance Requirements and test procedures for high performance organic coatings on
aluminum extrusions and panels - ASTM A 36 Standard Specification for carbon structural steel
- ASTM A123 Standard specification for zinc(Hot-Dip Galvanized) Coatings on iron and Steel Products
- ASTM A167 Stainless and Heat Resisting Chromium-Nickel steel plate. Sheet and strip
- ASTM A653 Standard specification for steel sheet, zinc-coated(galvanized) or Zinc-iron Alloy-Coated(Galvannealed) by the Hot-Dip
Process - ASTM A879 Standard specification for steel sheet, zinc-coated by the Electrolytic process for applications Requiring Designation of the
Coating mass on Each Surface - ASCE 7 Minimum Design Loads for Buildings and Other Structures
- ASTM B 221 Standard Specification for Aluminum and Aluminum Alloy Extruded Bars, Rods, Wire, Profiles, and Tubes
- ASTM B 776 Standard Specification for Electrodeposited Coatings of Cadmium
- ASTM D6226 Standard Test Method for Open Cell Content of Rigid Cellular Plastics
- NEMA ICS Industrial Control and Systems
- NEMA MG 1 Motors and Generators
- NFPA 68 Standard on Explosion Protection by Deflagration Venting
- NFPA 80 Standard for fire Doors and Fire Windows
- UL 10B Safety Fire Tests of Door Assemblies
- KEPIC EEB1000 General Requirement for Rotating Electric Machines
- KS C IEC 60079-0 Explosive Atmospheres-part 0 : Equipment General Requirements
- KS F 2268-1 Fire Resistance Test for Door Assemblies
- KS F 2292 Test Method of Air Tightness for Windows and Doors
- KS F 2846 Method for Measuring Smoke Penetration Through Door Assemblies
- KS F 4510 Heavy-Weight Rolling Shutter for Buildings
■ 인증서
■ 설계조건
-
1. Design Method
1.1. This structural calculation is executed for the cross section of SECTION SLAT 6-11 to find out the safety against the wind load. When the only cross section of the slat is not secure against allowable stress limit, the support post will be reinforced to ensure the structural safety. 1.2 The type of wind load is for the wall components and cladding. (enclosed bldg.) 1.3 This design considered both windward&leeward wind loads. 1.4 Structure safety check of existing
